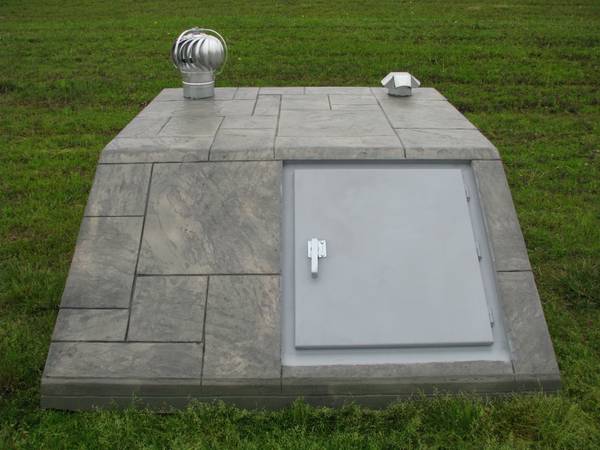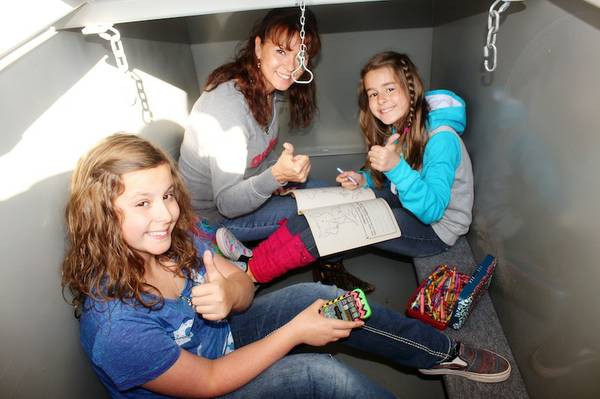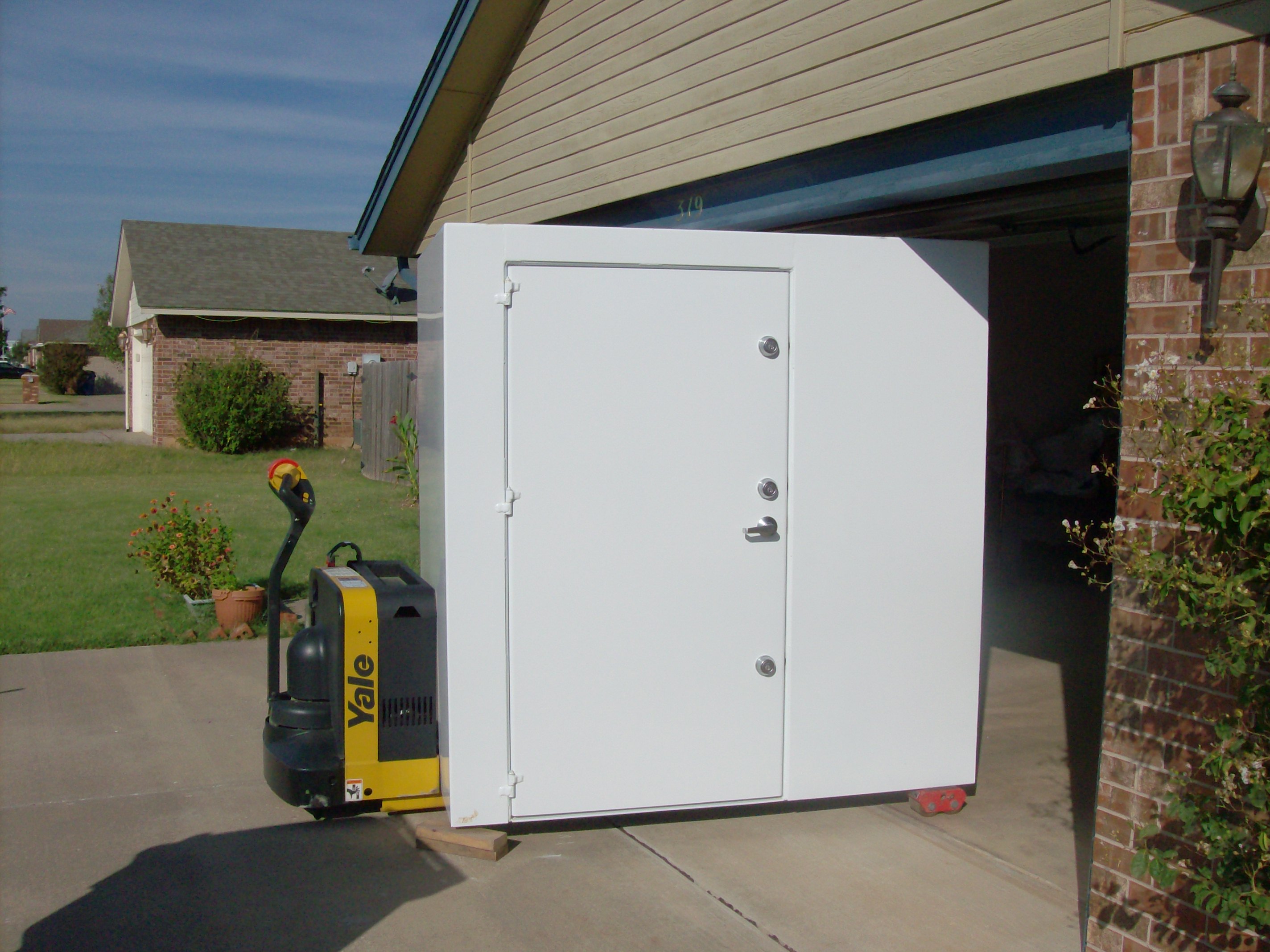
Essential Features Of Safe Rooms
Category : Oklahoma Storm Shelters
A safe room is a reinforced structure designed to fulfill FEMA standards and give near-absolute protection in catastrophic wind events like tornadoes and hurricanes.
Based on our current understanding of tornadoes and hurricanes, those who have a safe room designed in line with FEMA guidance have a very high possibility of being protected from injury or death in the event of a tornado or hurricane.
The following essential elements should be present for a safe room:
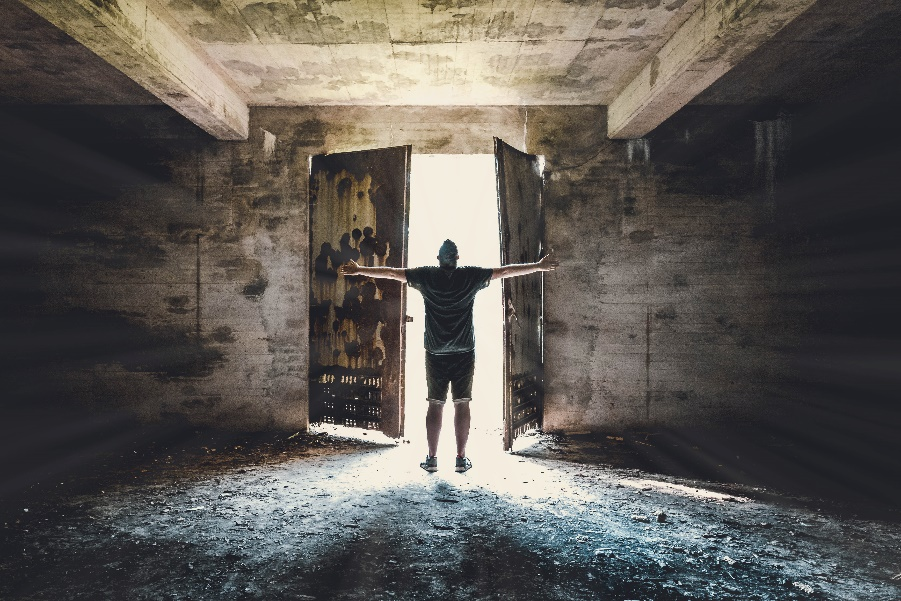
1. Approachability
Everyone who needs to be protected must go to the safe area quickly. It should be positioned in an area requiring minimal transit outside the building for making the best use of the building. There are no set time limits to get to a safe room; nevertheless, traveling to the safe room from the most distant point in the building should take less than two minutes.
2. Size
Safe rooms have the exact size requirements of tornado shelters. Adults in a standing position should have 5 square feet of space, adults seated should have 6 square feet of space, and wheelchair users should have 10 square feet of room for a two-hour stay.
3. Air-Tightness
For airtightness, there’s no set standard. The safe room must have a low air exchange rate with the outside world or the surrounding indoor spaces when the doors are closed. It’s preferable to have few or no windows in a room with windows that don’t seal tightly.
Lay-in ceilings cannot be installed in space unless a solid roof is above. The number of doors in the room should be kept to a minimum.
4. HVAC Facilities
There must be a safe room that can be swiftly isolated from the building’s HVAC system. Any modifications or preparations must include a method of temporarily blocking the supply and returning ducts to the safe room if the chosen space is served.
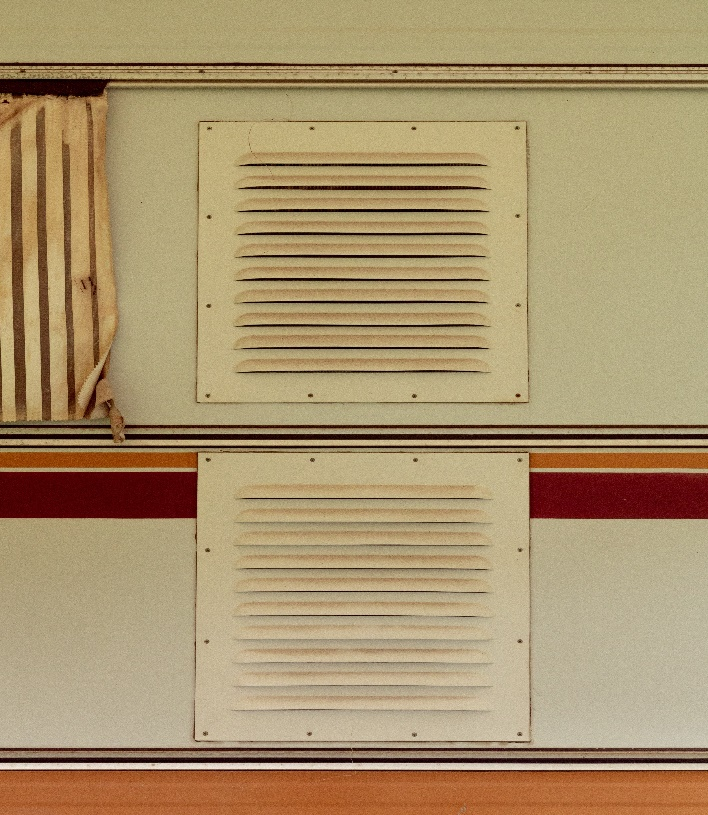
Duct tape or contact paper can be used to cover the grilles on the supply, return, and exhaust lines, as well as to turn off fans and air-handling devices. The plastic sheeting and tape necessary to cover the interior of the window and air conditioner must be on hand when hiding in the safe room, which must be turned off at all times.
5. Lavatory
Residents of a safe room should have access to water and toilets. The usage of canned/bottled water and portable toilets may be necessary. FEMA 361 includes a toilet fixture allowance.
6. Communication
Since it’s not possible to communicate with emergency management services via a telephone or a cell phone during an emergency, having a functioning radio would be helpful. It’ll allow you to hear all emergency broadcasts from a safe location.
Are you planning to build safe rooms that meet the FEMA standards? Oklahoma Shelter provides various safe room options that comply with the standards set by FEMA for ensuring adequate security and protection of our customers. We also offer garage storm shelters, underground bunkers, and below-ground cemented shelters to our customers. Contact us to secure exceptional services of storm shelter experts in Oklahoma City.

