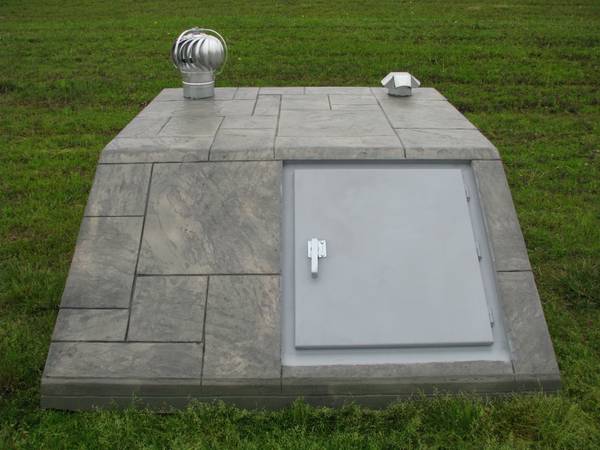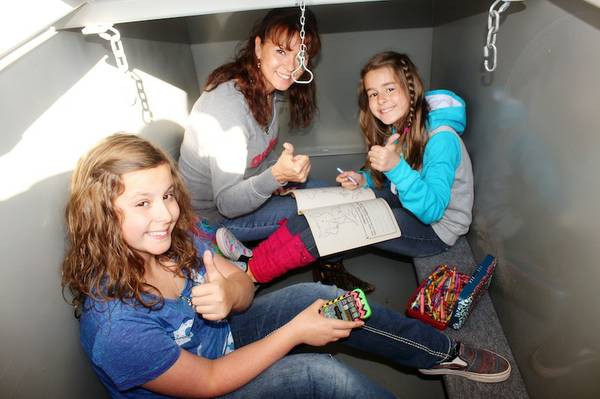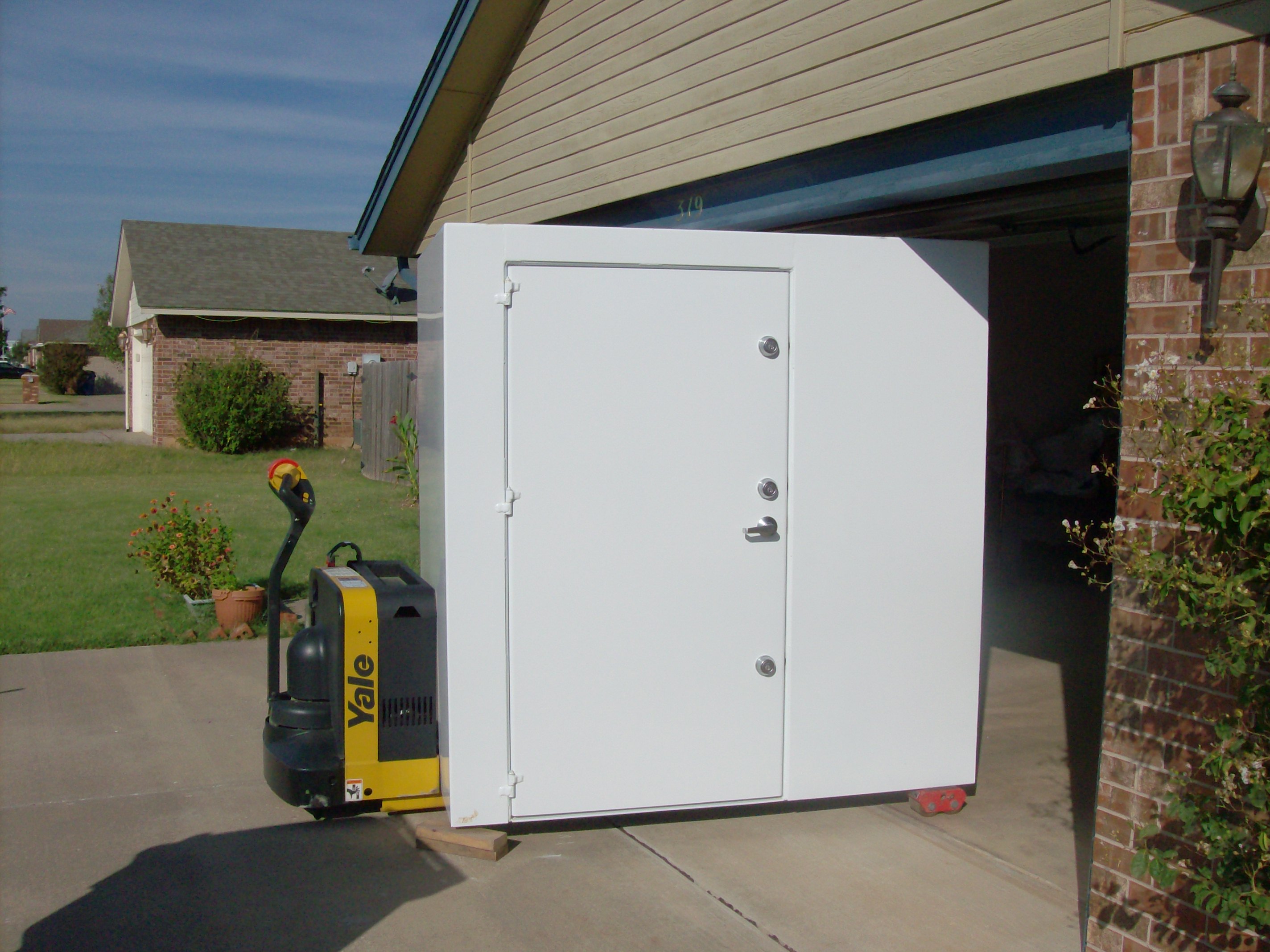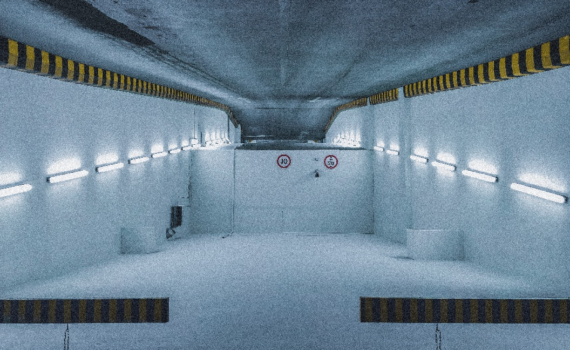
All You Need To Know About Concrete Storm Shelters
Category : Oklahoma Storm Shelters
Constructing storm shelters, also called safe rooms, can help alleviate some of your anxiety with high-velocity wind storms and destructive storms on the horizon. When confronted with a strong storm, most individuals seek shelter in an interior room or the cellar.
That being said, even those places aren’t built to resist high winds and the flying debris that goes along with them. Keep in mind that a safe room is more than just a place to hide in the event of a storm.
Here’s all you need to know about concrete storm shelters:
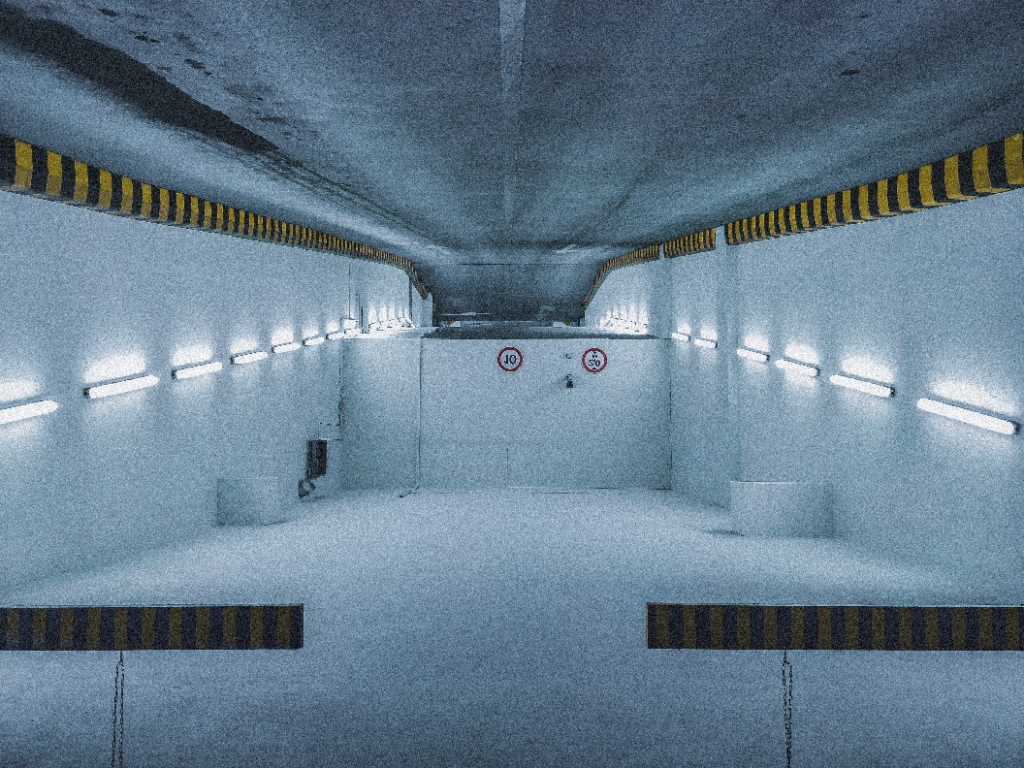
1. Concrete Storm Shelter Design
All safe room designs should include a room bolted down to a concrete slab and utterly separate from the rest of the house. There’s also an impact-resistant casing to guard against the wind-blown debris that accounts for most storm deaths and injuries.
FEMA (Federal Emergency Management Agency) has issued a free brochure that provides detailed instructions on building various safe rooms. You can choose from multiple options depending on the style of your property and the materials and techniques.
If you’re looking for something more permanent, you can utilize poured reinforced concrete, welded solid steel, and fiberglass. Additionally, a modular concrete unit can be dropped into the ground or even constructed buildings.
The safe room will keep you safe even if the rest of the house falls apart around you during a storm. In most basements, concrete storm shelters can be installed to serve the purpose of large parking garages.

2. Essential Details
If you follow the FEMA booklet’s guidelines, you can build storm shelters of any size you desire. Keeping these factors in mind while deciding on the room’s size can help you make an informed decision about how big it should be.
Two thicknesses of 3/4-inch plywood oriented in opposite directions are usually sandwiched between the storm shelter’s walls and ceiling for added strength. If the concrete sheeting is facing inside the storm shelter chamber, you can put the skin on either side of the studs.
Use studs with an exposed outer surface when installing the sandwiched skin. Construction will be more straightforward since you won’t have to cut through steel to run wiring and install electrical boxes.
3. Control Parameters
When building a concrete storm shelter, you must consider whether the structure is capable enough to bear strong winds (up to 200 mph) and flying debris. The concrete building must be anchored well to prevent uplift and overturning.
It would be best if you also consider its proximity and accessibility, whether the concrete storm shelter is inside or near your place. This way, you can easily move in and out of the shelter.
Are you interested in building a concrete shelter for protection from storms? Oklahoma Shelters provides garage shelters and above-ground concrete storm shelters to its customers in Oklahoma City. Our storm shelter experts design high-strength concrete safe rooms. Contact us to secure one of Norman’s most robust concrete storm shelters.

